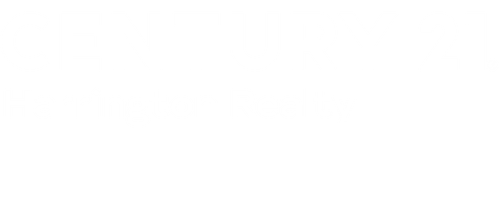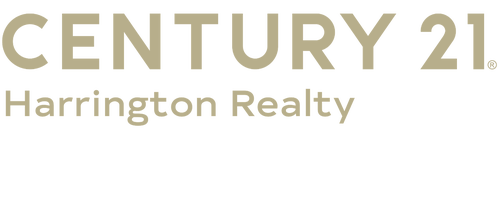


Listing Courtesy of: BRIGHT IDX / Century 21 Harrington Realty / Fernando Ruiz / CENTURY 21 Harrington Realty / Shirley Schwaeble
71 Wildswood Road Dover, DE 19901
Active (215 Days)
$450,000
MLS #:
DEKT2031470
DEKT2031470
Taxes
$1,738(2024)
$1,738(2024)
Lot Size
0.5 acres
0.5 acres
Type
Single-Family Home
Single-Family Home
Building Name
None
None
Year Built
2006
2006
Style
Ranch/Rambler
Ranch/Rambler
School District
Caesar Rodney
Caesar Rodney
County
Kent County
Kent County
Listed By
Fernando Ruiz, Century 21 Harrington Realty
Shirley Schwaeble, CENTURY 21 Harrington Realty
Shirley Schwaeble, CENTURY 21 Harrington Realty
Source
BRIGHT IDX
Last checked Aug 13 2025 at 11:06 PM GMT+0000
BRIGHT IDX
Last checked Aug 13 2025 at 11:06 PM GMT+0000
Bathroom Details
- Full Bathrooms: 2
- Half Bathroom: 1
Interior Features
- Entry Level Bedroom
- Floor Plan - Open
- Formal/Separate Dining Room
- Kitchen - Eat-In
- Built-In Microwave
- Disposal
- Dryer
- Oven/Range - Electric
- Refrigerator
- Washer
- Water Heater
Subdivision
- Fairfield Farms
Property Features
- Above Grade
- Below Grade
- Foundation: Block
Heating and Cooling
- 90% Forced Air
- Central A/C
Exterior Features
- Vinyl Siding
- Aluminum Siding
Utility Information
- Sewer: Public Sewer
- Fuel: Natural Gas
- Energy: Pv Solar Array(s) Leased
Stories
- 1
Living Area
- 2,563 sqft
Location
Listing Price History
Date
Event
Price
% Change
$ (+/-)
Jun 13, 2025
Price Changed
$450,000
-2%
-10,000
May 28, 2025
Price Changed
$460,000
-2%
-9,900
Apr 29, 2025
Price Changed
$469,900
-2%
-7,877
Apr 16, 2025
Price Changed
$477,777
0%
-223
Apr 14, 2025
Price Changed
$478,000
0%
-1,900
Mar 20, 2025
Price Changed
$479,900
-1%
-5,000
Jan 29, 2025
Price Changed
$484,900
-1%
-5,000
Estimated Monthly Mortgage Payment
*Based on Fixed Interest Rate withe a 30 year term, principal and interest only
Listing price
Down payment
%
Interest rate
%Mortgage calculator estimates are provided by C21 Harrington Realty and are intended for information use only. Your payments may be higher or lower and all loans are subject to credit approval.
Disclaimer: Copyright 2025 Bright MLS IDX. All rights reserved. This information is deemed reliable, but not guaranteed. The information being provided is for consumers’ personal, non-commercial use and may not be used for any purpose other than to identify prospective properties consumers may be interested in purchasing. Data last updated 8/13/25 16:06






Description