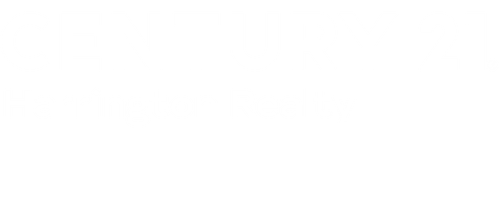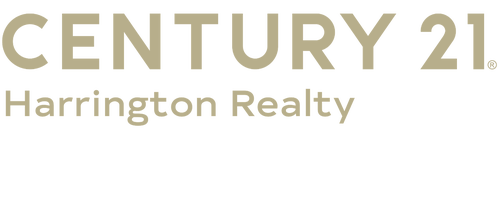


Listing Courtesy of: BRIGHT IDX / Century 21 Harrington Realty / Elaine Weglinski
420 Moore Place 420 Dover, DE 19901
Active (2 Days)
$160,000
OPEN HOUSE TIMES
-
OPENSun, Aug 171:00 pm - 3:00 pm
Description
Most desirable Dover floorplan 3BR/2BA 1 car attached garage. Updates include new roof, new HVAC system, and new laminate flooring. Enjoy relaxing in the freshly painted open floorplan or your covered front porch on a corner lot located on a no outlet street. . The secondary bedrooms are thoughtfully located on the opposite side of the home and share access to the hall bathroom. Other highlights of this move-in condition property include a laundry room complete with washer and dryer, water heater, an attached one-car garage with storage, floored attic space above the garage for additional storage, and a patio out back for outdoor grilling Wild Meadows is a land lease community. Monthly lot rent includes lawn care, snow removal, and access to the community amenities including the club house and heated swimming pool. Wild Meadows is located in the heart of Dover with easy access to local retail, restaurants, routes 1 and 13, and is less than an hour from the Delaware Beaches!
MLS #:
DEKT2040146
DEKT2040146
Taxes
$873(2024)
$873(2024)
Type
Single-Family Home
Single-Family Home
Building Name
None Available
None Available
Year Built
2005
2005
Style
Ranch/Rambler
Ranch/Rambler
School District
Capital
Capital
County
Kent County
Kent County
Listed By
Elaine Weglinski, Century 21 Harrington Realty
Source
BRIGHT IDX
Last checked Aug 13 2025 at 11:06 PM GMT+0000
BRIGHT IDX
Last checked Aug 13 2025 at 11:06 PM GMT+0000
Bathroom Details
- Full Bathrooms: 2
Interior Features
- Built-In Microwave
- Dishwasher
- Dryer
- Refrigerator
- Washer
- Water Heater
- Oven/Range - Gas
- Walls/Ceilings: Dry Wall
Subdivision
- Wild Meadows
Senior Community
- Yes
Lot Information
- Corner
- Level
- No Thru Street
Property Features
- Above Grade
- Below Grade
- Foundation: Block
- Foundation: Crawl Space
Heating and Cooling
- Forced Air
- Central A/C
Homeowners Association Information
- Dues: $10
Flooring
- Laminate Plank
Exterior Features
- Vinyl Siding
- Roof: Architectural Shingle
Utility Information
- Utilities: Cable Tv, Natural Gas Available, Phone, Sewer Available, Water Available
- Sewer: Public Sewer
- Fuel: Natural Gas
Parking
- Asphalt Driveway
Stories
- 1
Living Area
- 1,620 sqft
Location
Estimated Monthly Mortgage Payment
*Based on Fixed Interest Rate withe a 30 year term, principal and interest only
Listing price
Down payment
%
Interest rate
%Mortgage calculator estimates are provided by C21 Harrington Realty and are intended for information use only. Your payments may be higher or lower and all loans are subject to credit approval.
Disclaimer: Copyright 2025 Bright MLS IDX. All rights reserved. This information is deemed reliable, but not guaranteed. The information being provided is for consumers’ personal, non-commercial use and may not be used for any purpose other than to identify prospective properties consumers may be interested in purchasing. Data last updated 8/13/25 16:06





