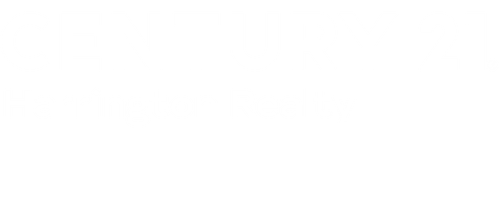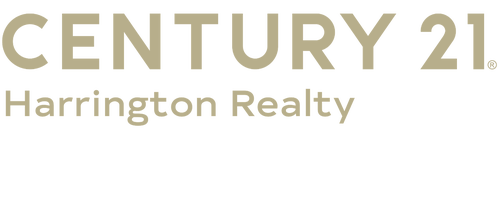


Listing Courtesy of: BRIGHT IDX / Century 21 Harrington Realty / Elaine Weglinski
408 Moore Place 408 Dover, DE 19901
Active (293 Days)
$159,000 (USD)
MLS #:
DEKT2035918
DEKT2035918
Taxes
$1,222(2025)
$1,222(2025)
Type
Single-Family Home
Single-Family Home
Building Name
None Available
None Available
Year Built
2004
2004
Style
Ranch/Rambler
Ranch/Rambler
School District
Capital
Capital
County
Kent County
Kent County
Listed By
Elaine Weglinski, Century 21 Harrington Realty
Source
BRIGHT IDX
Last checked Jan 23 2026 at 6:34 PM GMT+0000
BRIGHT IDX
Last checked Jan 23 2026 at 6:34 PM GMT+0000
Bathroom Details
- Full Bathrooms: 2
Interior Features
- Dining Area
- Crown Moldings
- Window Treatments
- Dishwasher
- Disposal
- Refrigerator
- Water Heater
- Kitchen - Country
- Kitchen - Eat-In
- Freezer
- Icemaker
- Entry Level Bedroom
- Oven/Range - Gas
- Upgraded Countertops
- Kitchen - Island
- Walls/Ceilings: Dry Wall
- Sprinkler System
- Formal/Separate Dining Room
- Carpet
- Pantry
- Walk-In Closet(s)
- Ceiling Fan(s)
- Bathroom - Stall Shower
Subdivision
- Wild Meadows
Senior Community
- Yes
Lot Information
- Landscaping
- Level
- Front Yard
- Rear Yard
Property Features
- Above Grade
- Below Grade
- Fireplace: Gas/Propane
- Foundation: Crawl Space
- Foundation: Block
Heating and Cooling
- Forced Air
- Central A/C
- Ceiling Fan(s)
Homeowners Association Information
- Dues: $10
Flooring
- Vinyl
- Carpet
Exterior Features
- Frame
- Vinyl Siding
- Composition
- Block
- Roof: Composite
Utility Information
- Utilities: Under Ground, Cable Tv, Electric Available, Natural Gas Available, Water Available, Sewer Available, Phone
- Sewer: Public Sewer
- Fuel: Natural Gas
Parking
- Asphalt Driveway
Stories
- 1
Living Area
- 1,620 sqft
Listing Price History
Date
Event
Price
% Change
$ (+/-)
Sep 07, 2025
Price Changed
$159,000
-4%
-$6,000
Aug 05, 2025
Price Changed
$165,000
-3%
-$5,000
Location
Estimated Monthly Mortgage Payment
*Based on Fixed Interest Rate withe a 30 year term, principal and interest only
Listing price
Down payment
%
Interest rate
%Mortgage calculator estimates are provided by C21 Harrington Realty and are intended for information use only. Your payments may be higher or lower and all loans are subject to credit approval.
Disclaimer: Copyright 2026 Bright MLS IDX. All rights reserved. This information is deemed reliable, but not guaranteed. The information being provided is for consumers’ personal, non-commercial use and may not be used for any purpose other than to identify prospective properties consumers may be interested in purchasing. Data last updated 1/23/26 10:34






Description