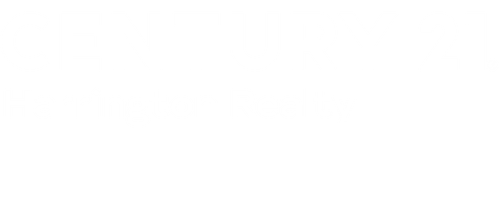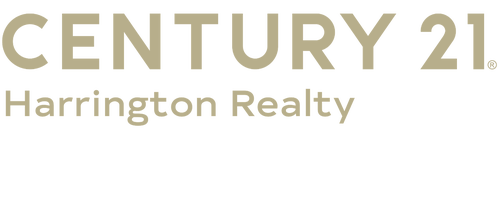


Listing Courtesy of: BRIGHT IDX / Century 21 Harrington Realty / Elaine Weglinski
314 Persimmon Circle W 314 Dover, DE 19901
Pending (113 Days)
$180,000 (USD)
MLS #:
DEKT2041224
DEKT2041224
Taxes
$924(2025)
$924(2025)
Type
Mfghome
Mfghome
Building Name
None
None
Year Built
2002
2002
Style
Ranch/Rambler
Ranch/Rambler
School District
Capital
Capital
County
Kent County
Kent County
Listed By
Elaine Weglinski, Century 21 Harrington Realty
Source
BRIGHT IDX
Last checked Jan 23 2026 at 6:34 PM GMT+0000
BRIGHT IDX
Last checked Jan 23 2026 at 6:34 PM GMT+0000
Bathroom Details
- Full Bathrooms: 2
Interior Features
- Dining Area
- Crown Moldings
- Dishwasher
- Disposal
- Dryer
- Microwave
- Washer
- Water Heater
- Kitchen - Eat-In
- Icemaker
- Entry Level Bedroom
- Breakfast Area
- Kitchen - Island
- Walls/Ceilings: Dry Wall
- Range Hood
- Kitchen - Table Space
- Sprinkler System
- Pantry
- Primary Bath(s)
- Bathroom - Stall Shower
- Bathroom - Walk-In Shower
Subdivision
- Wild Meadows
Senior Community
- Yes
Property Features
- Above Grade
- Below Grade
- Foundation: Crawl Space
- Foundation: Block
Heating and Cooling
- Forced Air
- Central A/C
Homeowners Association Information
- Dues: $10
Flooring
- Wood
- Carpet
Exterior Features
- Vinyl Siding
- Roof: Architectural Shingle
Utility Information
- Utilities: Under Ground, Cable Tv, Electric Available, Natural Gas Available, Phone Available, Water Available, Sewer Available
- Sewer: Public Sewer
- Fuel: Natural Gas
Parking
- Paved Driveway
- Private
Stories
- 1
Living Area
- 1,620 sqft
Location
Estimated Monthly Mortgage Payment
*Based on Fixed Interest Rate withe a 30 year term, principal and interest only
Listing price
Down payment
%
Interest rate
%Mortgage calculator estimates are provided by C21 Harrington Realty and are intended for information use only. Your payments may be higher or lower and all loans are subject to credit approval.
Disclaimer: Copyright 2026 Bright MLS IDX. All rights reserved. This information is deemed reliable, but not guaranteed. The information being provided is for consumers’ personal, non-commercial use and may not be used for any purpose other than to identify prospective properties consumers may be interested in purchasing. Data last updated 1/23/26 10:34






Description