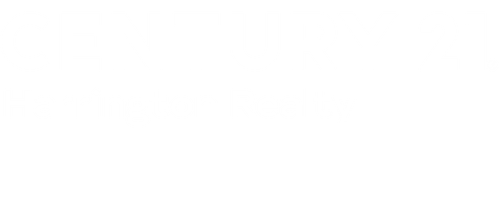


Listing Courtesy of: BRIGHT IDX / Century 21 Harrington Realty / Rocke Gaston
118 Quail Hollow Drive Dover, DE 19904
Pending (85 Days)
$325,000 (USD)
MLS #:
DEKT2040324
DEKT2040324
Taxes
$1,489(2024)
$1,489(2024)
Lot Size
0.26 acres
0.26 acres
Type
Single-Family Home
Single-Family Home
Building Name
None Available
None Available
Year Built
1978
1978
Style
Cape Cod
Cape Cod
School District
Capital
Capital
County
Kent County
Kent County
Listed By
Rocke Gaston, Century 21 Harrington Realty
Source
BRIGHT IDX
Last checked Dec 8 2025 at 7:34 PM GMT+0000
BRIGHT IDX
Last checked Dec 8 2025 at 7:34 PM GMT+0000
Bathroom Details
- Full Bathrooms: 2
Interior Features
- Window Treatments
- Dishwasher
- Disposal
- Energy Star Refrigerator
- Refrigerator
- Water Heater
- Kitchen - Eat-In
- Exhaust Fan
- Icemaker
- Stove
- Oven - Self Cleaning
- Oven - Single
- Walls/Ceilings: Dry Wall
- Range Hood
- Built-In Microwave
- Stainless Steel Appliances
- Carpet
- Bathroom - Tub Shower
Subdivision
- None Available
Lot Information
- Landscaping
- Level
- Front Yard
- Rear Yard
- Sideyard(s)
- Interior
- Road Frontage
Property Features
- Above Grade
- Below Grade
- Fireplace: Fireplace - Glass Doors
- Fireplace: Brick
- Foundation: Crawl Space
- Foundation: Block
Heating and Cooling
- Central
- Central A/C
Basement Information
- Sump Pump
- Connecting Stairway
- Partial
- Windows
- Partially Finished
- Combination
- Poured Concrete
Flooring
- Laminated
Exterior Features
- Aluminum Siding
- Roof: Asbestos Shingle
- Roof: Pitched
Utility Information
- Utilities: Under Ground, Cable Tv, Water Available, Sewer Available, Phone Connected
- Sewer: Public Sewer
- Fuel: Oil
School Information
- Elementary School: Fairview
- Middle School: Central
- High School: Dover
Parking
- Asphalt Driveway
Stories
- 2
Living Area
- 2,052 sqft
Listing Price History
Date
Event
Price
% Change
$ (+/-)
Oct 29, 2025
Price Changed
$325,000
-3%
-$10,000
Oct 16, 2025
Price Changed
$335,000
-1%
-$4,900
Sep 29, 2025
Price Changed
$339,900
-3%
-$10,100
Location
Estimated Monthly Mortgage Payment
*Based on Fixed Interest Rate withe a 30 year term, principal and interest only
Listing price
Down payment
%
Interest rate
%Mortgage calculator estimates are provided by C21 Harrington Realty and are intended for information use only. Your payments may be higher or lower and all loans are subject to credit approval.
Disclaimer: Copyright 2025 Bright MLS IDX. All rights reserved. This information is deemed reliable, but not guaranteed. The information being provided is for consumers’ personal, non-commercial use and may not be used for any purpose other than to identify prospective properties consumers may be interested in purchasing. Data last updated 12/8/25 11:34






Description